A BIM Professional's Guide to Learning Archicad. Boost your design workflow by efficiently visualizing, documenting, and delivering BIM projects Stefan Boeykens, Ruben Van de Walle, Dr. Arch. Eng. Pieter Pauwels
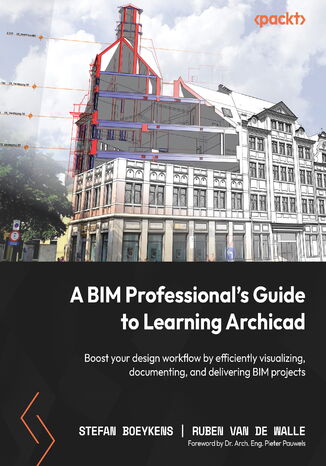

- Autorzy:
- Stefan Boeykens, Ruben Van de Walle, Dr. Arch. Eng. Pieter Pauwels
- Wydawnictwo:
- Packt Publishing
- Ocena:
- Stron:
- 612
- Dostępne formaty:
-
PDFePub
Opis
książki
:
A BIM Professional's Guide to Learning Archicad. Boost your design workflow by efficiently visualizing, documenting, and delivering BIM projects
The book gradually introduces you to Archicad tools using ample examples. It then helps you master its complexity through clear modules, allowing you to start your first project quickly, gain useful skills in subsequent projects, and keep using the book as a source for insights into the software. You’ll start with the basic modeling of construction elements and then move on to adding roofs, stairs, and objects to the project. Next, you’ll dive into basic drafting and 2D views for creating 2D output, and grasp how to use attributes and more advanced modeling tools for designing curtain walls and sites. The concluding chapters will show you how to extract and visualize your data and automate the publishing of your extracts and 2D documents into a variety of output formats.
By the end of this book, you’ll have gained a solid understanding of Archicad, how to implement it efficiently in your architectural projects, and how BIM can improve your overall design workflow.
Wybrane bestsellery
Packt Publishing - inne książki
Dzięki opcji "Druk na żądanie" do sprzedaży wracają tytuły Grupy Helion, które cieszyły sie dużym zainteresowaniem, a których nakład został wyprzedany.
Dla naszych Czytelników wydrukowaliśmy dodatkową pulę egzemplarzy w technice druku cyfrowego.
Co powinieneś wiedzieć o usłudze "Druk na żądanie":
- usługa obejmuje tylko widoczną poniżej listę tytułów, którą na bieżąco aktualizujemy;
- cena książki może być wyższa od początkowej ceny detalicznej, co jest spowodowane kosztami druku cyfrowego (wyższymi niż koszty tradycyjnego druku offsetowego). Obowiązująca cena jest zawsze podawana na stronie WWW książki;
- zawartość książki wraz z dodatkami (płyta CD, DVD) odpowiada jej pierwotnemu wydaniu i jest w pełni komplementarna;
- usługa nie obejmuje książek w kolorze.
Masz pytanie o konkretny tytuł? Napisz do nas: sklep@ebookpoint.pl
Książka drukowana


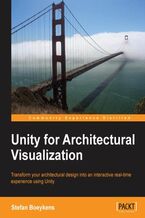




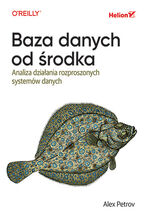


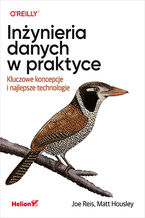
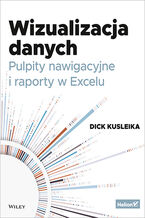
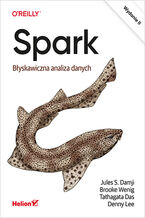
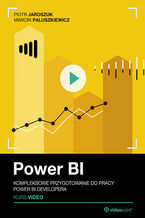






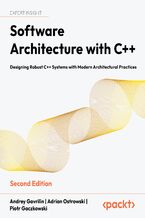
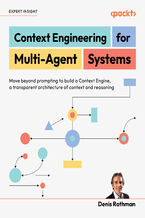

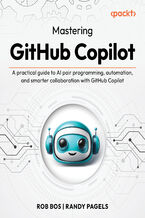
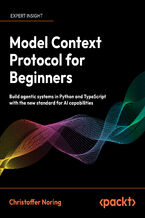
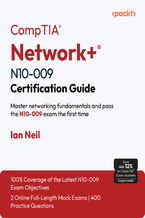
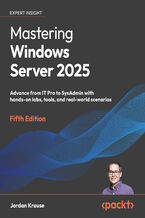

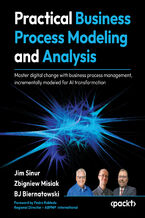
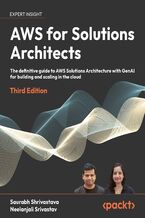
Oceny i opinie klientów: A BIM Professional's Guide to Learning Archicad. Boost your design workflow by efficiently visualizing, documenting, and delivering BIM projects Stefan Boeykens, Ruben Van de Walle, Dr. Arch. Eng. Pieter Pauwels
(0)